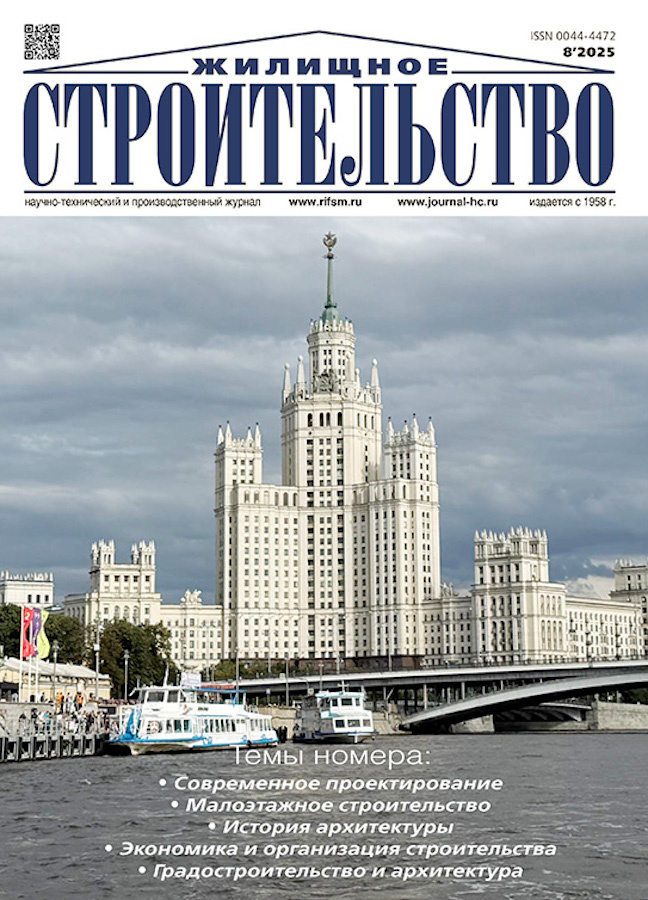High-Tech style in the development of the architecture of the future
- Authors: Terebikina O.V.1
-
Affiliations:
- Nizhny Novgorod State University of Architecture and Civil Engineering
- Issue: No 8 (2025)
- Pages: 35-44
- Section: Articles
- URL: https://permmedjournal.ru/0044-4472/article/view/690147
- DOI: https://doi.org/10.31659/0044-4472-2025-8-35-44
- ID: 690147
Cite item
Abstract
The article examines the influence of the high-tech style on the development of future architecture using the example of projects by famous architects working in this style. Currently, high-tech continues to play a significant role in world architecture in design and construction, using the latest materials and technologies. By applying the method of comparative analysis, it is possible to identify the features of high-tech architecture. It is determined that high-tech forms have ceased to be used as purely symbolic, decorative additions to form-making and have become utilitarian-functional and technical elements (ventilation shafts, chimneys, volumes of stairs, elevators, solar panels, wind generators, metal frame in the form of pipe supports, special avant-garde design of lamps), which in the external appearance dominates the use of high-tech solutions. High-tech is becoming a vector for the architecture of the future into a new reality, seriously expanding its boundaries.
Full Text
About the authors
O. V. Terebikina
Nizhny Novgorod State University of Architecture and Civil Engineering
Author for correspondence.
Email: olgaterebikina@mail.ru
Postgraduate Student, Department of Architectural Design
Russian Federation, 65, Ilyinskaya Street, Nizhny Novgorod, 603000References
- McDonald A. High tech architecture: a style reconsidered. London. The Crowood Press Ltd. 2019. 170 p.
- Dobritsyna I.A. Profession at the stage of “transgression”: new trends in architectural thinking and design. Sovremennaya Arkhitektura Mira. 2021. No. 17, pp. 31–49. (In Russian). EDN: XNWZHR. https://doi.org/10.25995/NIITIAG.2021.17.2.002
- Vozvyshaeva T.I. High-tech – the birth of style. Sovremennaya Arkhitektura Mira. 2019. No. 2 (13), pp. 139–164. (In Russian). EDN: XOGESP. https://doi.org/10.25995/NIITIAG.2020.13.2.024
- Adamov O.I., Yurovskaya Yu.V. The creative process and plastic transformations of Zaha Hadid. Arkhitektura i Stroitel’stvo Rossii. 2025. No. 1 (253), pp. 72–79. (In Russian). EDN: TKJJVW
- Ganno Т. Reyner banham and the paradoxes of high tech. Los Аngeles: getty publications. 2017. 254 с.
- Belash E.A. Features of the construction of functional concepts in modern architecture. Arkhitektura I Sovremennye Informatsionnye Tekhnologi. 2021. No. 1 (54), pp. 103–112. (In Russian). EDN: UFLVCW. https://doi.org/10.24412/1998-4839-2021-1-103-113
- Remizov А.N. The cultural identity of eco-sustainable architecture. Zhilishchnoe Stroitel’stvo [Housing Construction]. 2025. No. 4, pp. 35–41. (In Russian). EDN: QRIYTR. https://doi.org/10.31659/0044-4472-2025-4-35-41
- Remizov A.N., Egoriev P.O. Eco-sustainable view on integration of innovation technologies in construction. Zhilishchnoe Stroitel’stvo [Housing Construction]. 2019. No. 5, pp. 17–24. (In Russian). EDN: UNQLVU. https://doi.org/10.31659/0044-4472-2019-4-17-24
- Slavcheva G.S. 3D-build printing today: potential, challenges and prospects for implementation. Stroitel’nye Materialy [Construction Materials]. 2021. No. 5, pp. 28–36. (In Russian). EDN: WACJMY. https://doi.org/10.31659/0585-430X-2021-791-5-28-36
- Razov I.O., Sokolov V.G., Dmitriev A.V., Erenchinov S.A. Proposal for the installation of the overlap during the construction of buildings using additive technologies. Stroitel’nye Materialy [Construction Materials]. 2023. No. 10, pp. 116–120. (In Russian). EDN: LMBOKS. https://doi.org/10.31659/0585-430X-2023-818-10-116-120
Supplementary files


















